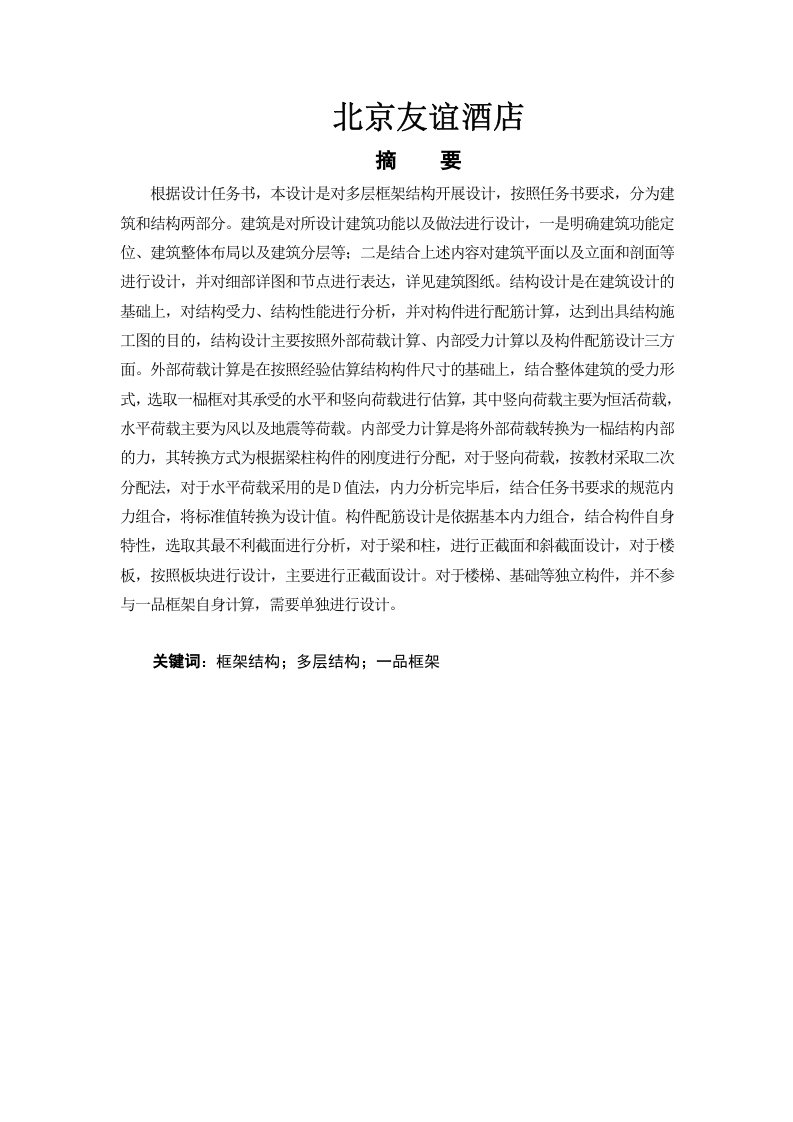

第1页 / 共115页
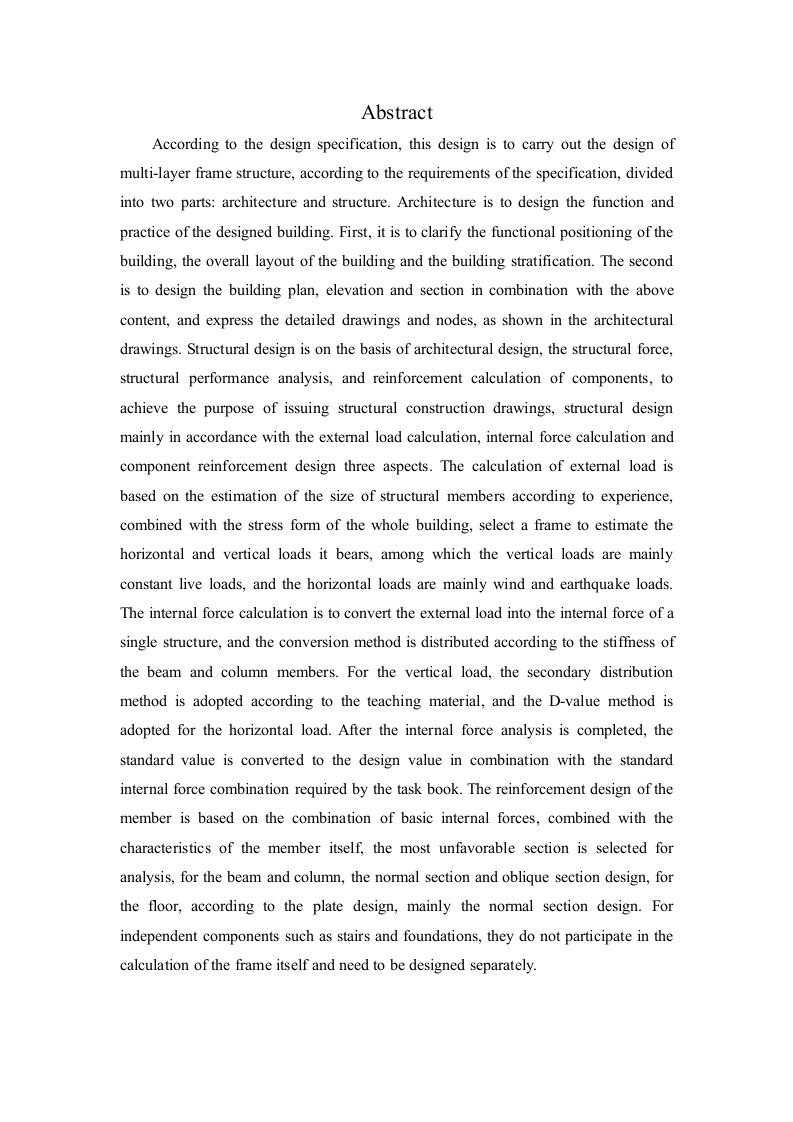
第2页 / 共115页
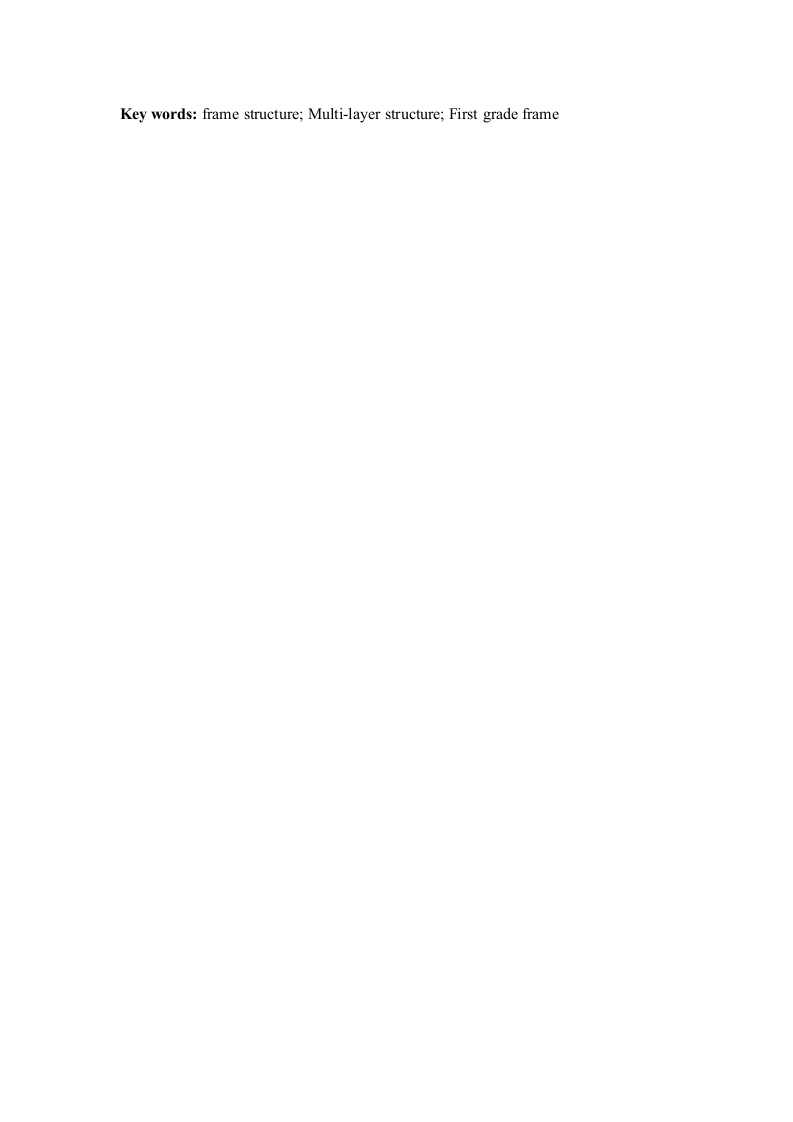
第3页 / 共115页
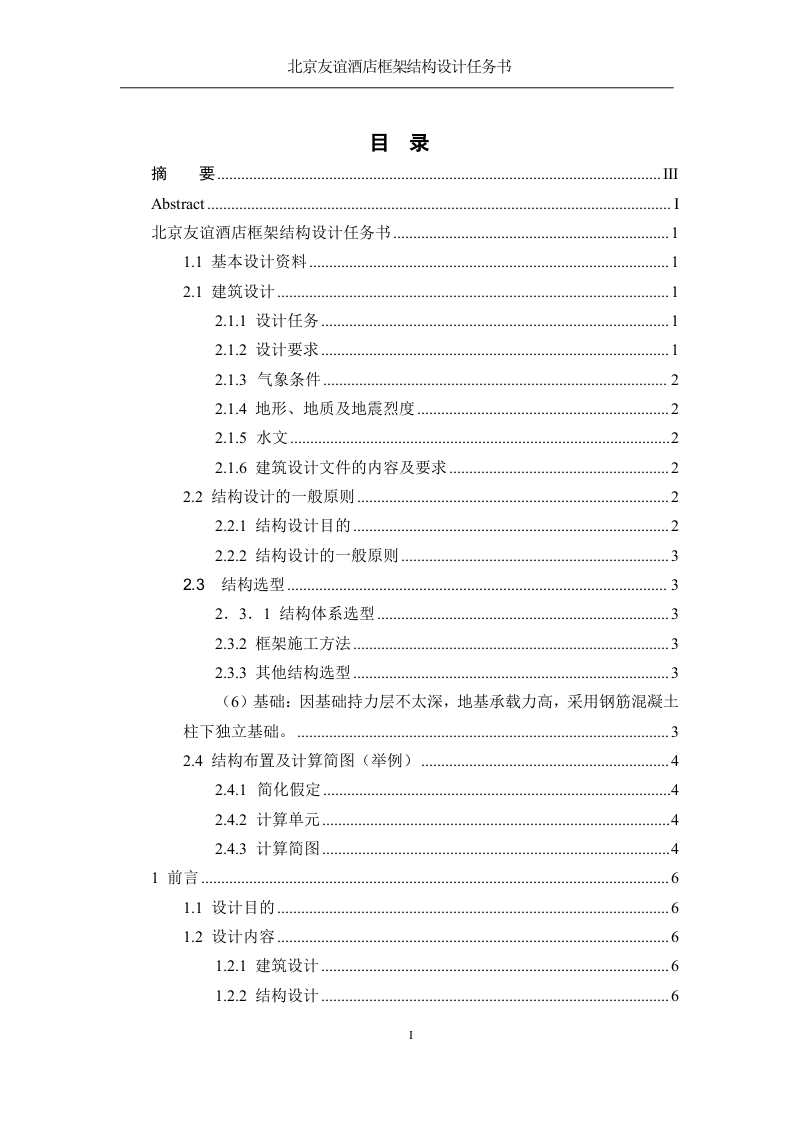
第4页 / 共115页
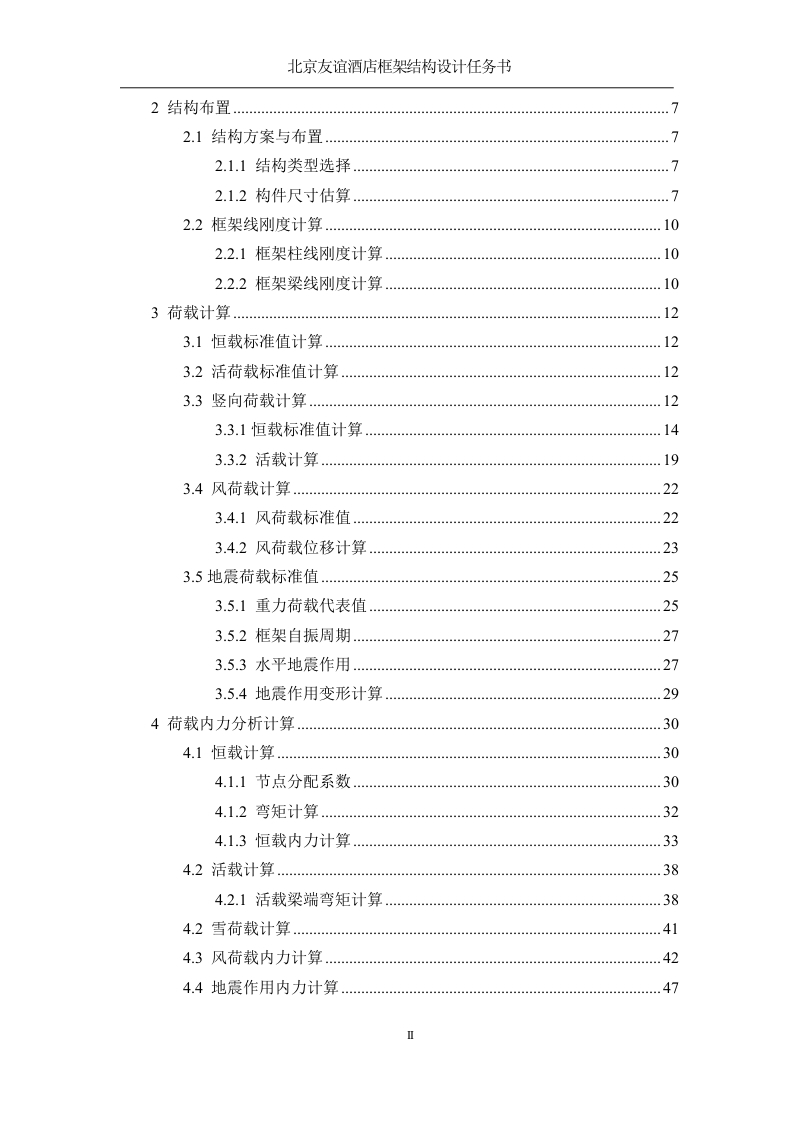
第5页 / 共115页
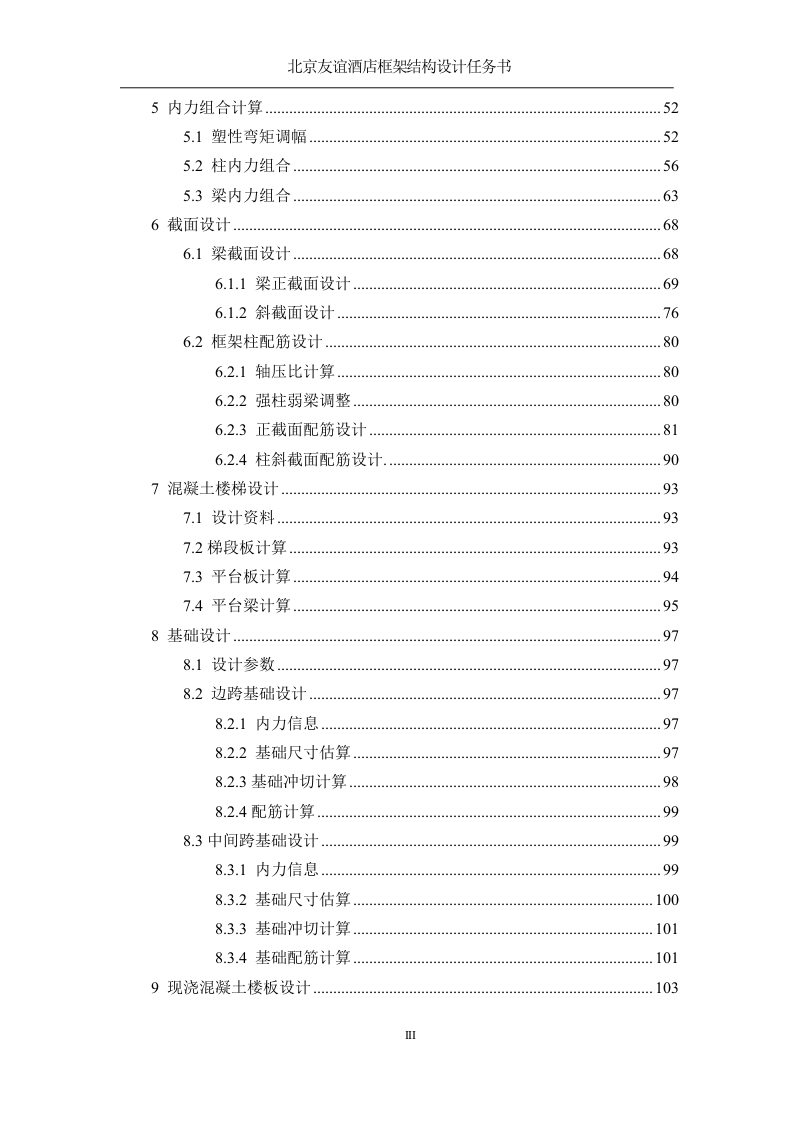
第6页 / 共115页
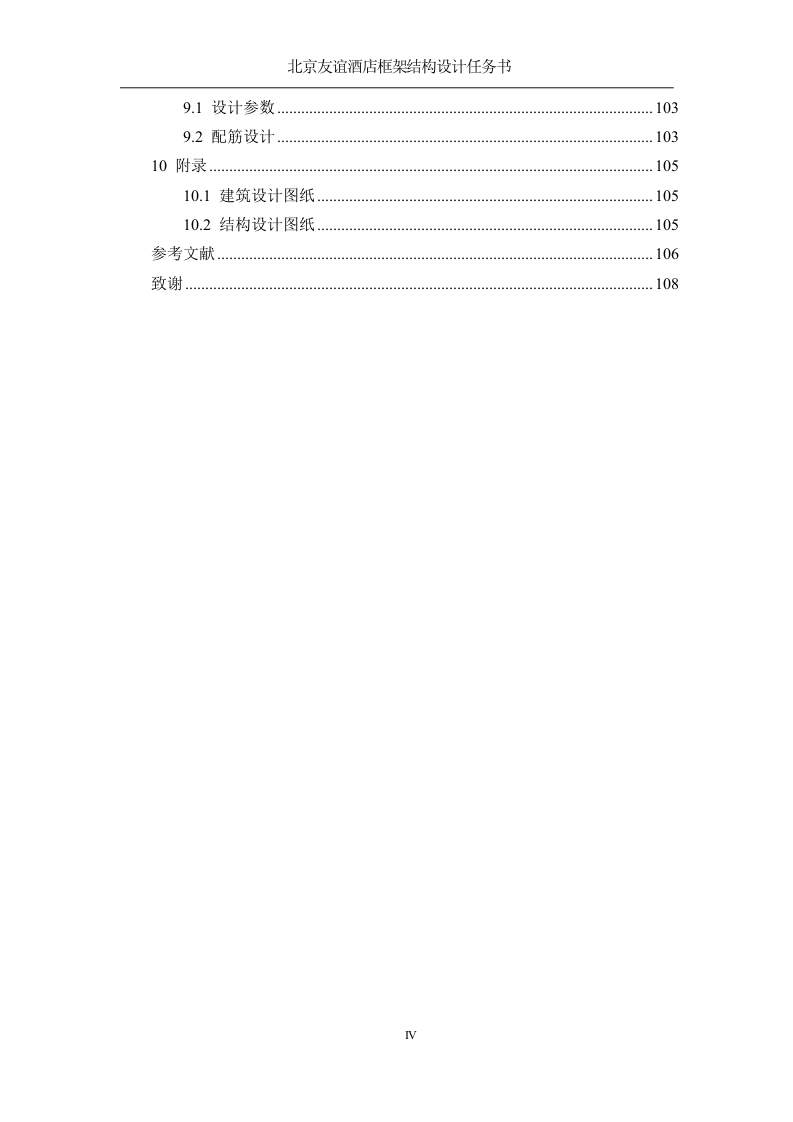
第7页 / 共115页
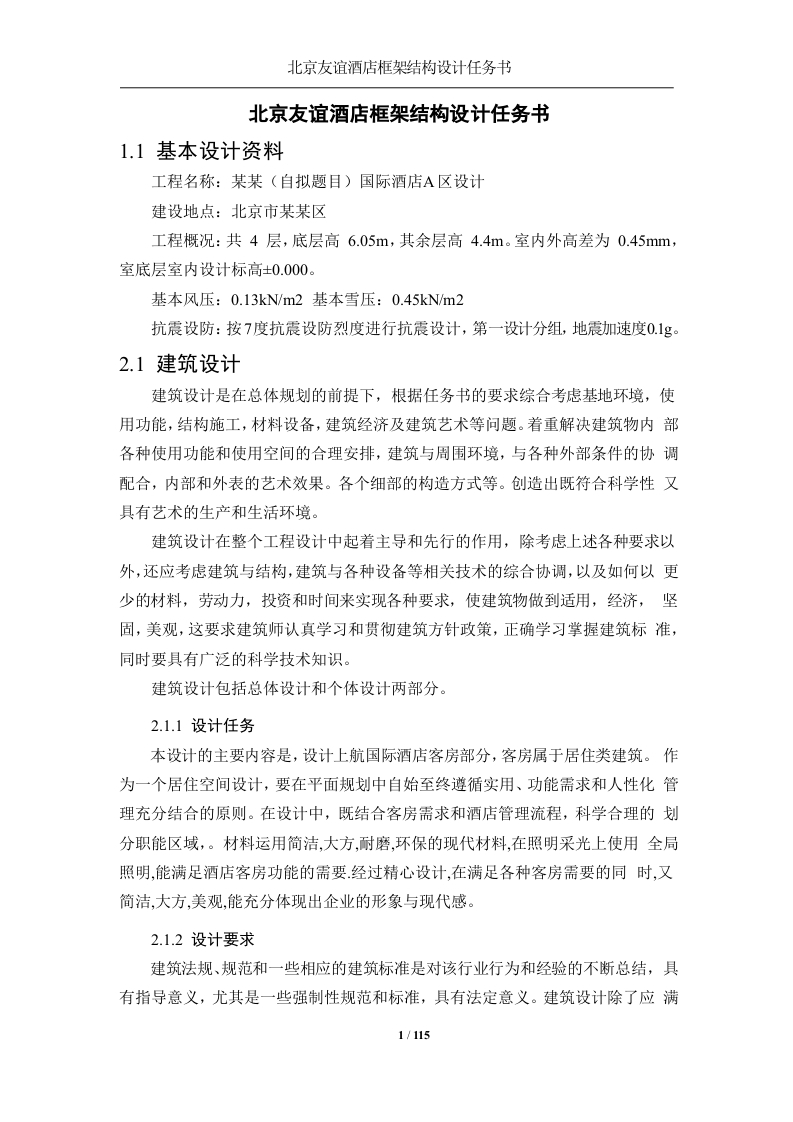
第8页 / 共115页
试读已结束,还剩107页,您可下载完整版后进行离线阅读
北京友谊酒店结构设计此内容为付费资源,请付费后查看
付费资源
© 版权声明
文章版权归作者所有,未经允许请勿转载。
THE END
AbstractAccording to the design specification,this design is to carry out the design ofmulti-layer frame structure,according to the requirements of the specification,dividedinto two parts:architecture and structure.Architecture is to design the function andpractice of the designed building.First,it is to clarify the functional positioning of thebuilding,the overall layout of the building and the building stratification.The secondis to design the building plan,elevation and section in combination with the abovecontent,and express the detailed drawings and nodes,as shown in the architecturaldrawings.Structural design is on the basis of architectural design,the structural force,structural performance analysis,and reinforcement calculation of components,toachieve the purpose of issuing structural construction drawings,structural designmainly in accordance with the external load calculation,internal force calculation andcomponent reinforcement design three aspects.The calculation of external load isbased on the estimation of the size of structural members according to experience,combined with the stress form of the whole building,select a frame to estimate thehorizontal and vertical loads it bears,among which the vertical loads are mainlyconstant live loads,and the horizontal loads are mainly wind and earthquake loads.The internal force calculation is to convert the external load into the internal force of asingle structure,and the conversion method is distributed according to the stiffness ofthe beam and column members.For the vertical load,the secondary distributionmethod is adopted according to the teaching material,and the D-value method isadopted for the horizontal load.After the internal force analysis is completed,thestandard value is converted to the design value in combination with the standardinternal force combination required by the task book.The reinforcement design of themember is based on the combination of basic internal forces,combined with thecharacteristics of the member itself,the most unfavorable section is selected foranalysis,for the beam and column,the normal section and oblique section design,forthe floor,according to the plate design,mainly the normal section design.Forindependent components such as stairs and foundations,they do not participate in thecalculation of the frame itself and need to be designed separately.

















暂无评论内容