众成建筑公司办公楼设计摘要:设计方案包含建筑设计和结构设计两部分。建筑的设计部分需要经过初勘成果,核实后明确方案,查看有关规范,先后进行平面图设计、建筑立面设计、截面设计、连接点设计,还应当满足防火安全、抗震等级等有关规范。设计部分的主要内容包括通过结构测算及施工图来表达整体设计意图。主要基本内容水平荷载作用中的侧向位移验算、竖向荷载作用下构件内力验算和内力所组成的架构的横截面设计。关键词:建筑设计:结构设计:内力计算:设计图纸Office Building Design of ZhongchengConstruction CompanyAbstract:The design scheme includes architectural design and structural design.Thedesign of the building needs to go through the preliminary survey results,confirm the plan,check the relevant specifications,and successively carry out the plan design,buildingelevation design,section design,and connection point design,which should also meet the firesafety,seismic grade and other relevant specifications.The main content of the design partincludes expressing the overall design intent through structural measurement and constructiondrawings.The main basic contents are the checking calculation of lateral displacement underhorizontal load,the checking calculation of internal force of members under vertical load andthe design of cross section of the structure composed of internal force.Key words:Architectural design;Structural design;Internal force calculation;Designdrawings西南科技大学李科生毕业设计(论变)目录第1章前言…第2章工程概况….22.1基本设计资料22.2主要建筑做法…。.22.3结构计算简图确定…32.3.1构件截面尺寸的确定..3第3章荷载计算…..S3.1恒荷载计算…3.1.1屋面框架梁线荷载标准值…3.1.2楼面框架梁线荷载标准值3.1.3屋面框架节点集中荷载标准值.63.1.4楼面框架节点集中荷载标准值.63.1.5恒荷载作用下计算简图.…83.2楼面活荷载计算....83.3风荷载计算..9第4章风荷载作用下的侧移验算.104.1框架侧移刚度计算…104.2风荷载作用下水平位移验算.11第5章地震荷载作用下杆件内力计算.…155.1各楼层重力荷载代表值..155.2水平地震作用下的框架侧移验算.155.2.1框架柱的侧移刚度….15第6章竖向荷载作用下框架各杆件的内力206.1恒荷载作用下的内力计算.206.1.1跨中弯矩计算…226.2楼面活荷载作用下的内力计算.27第7章框架梁柱配筋计算.287.1框架梁配筋28
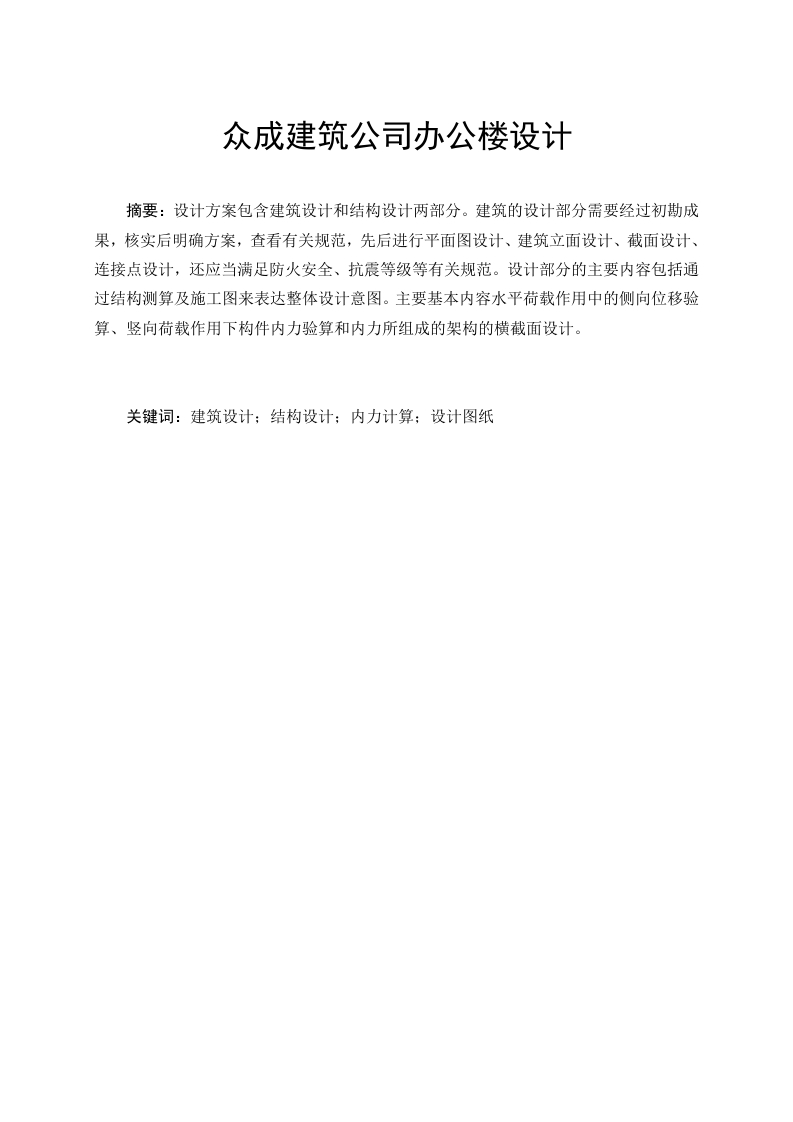
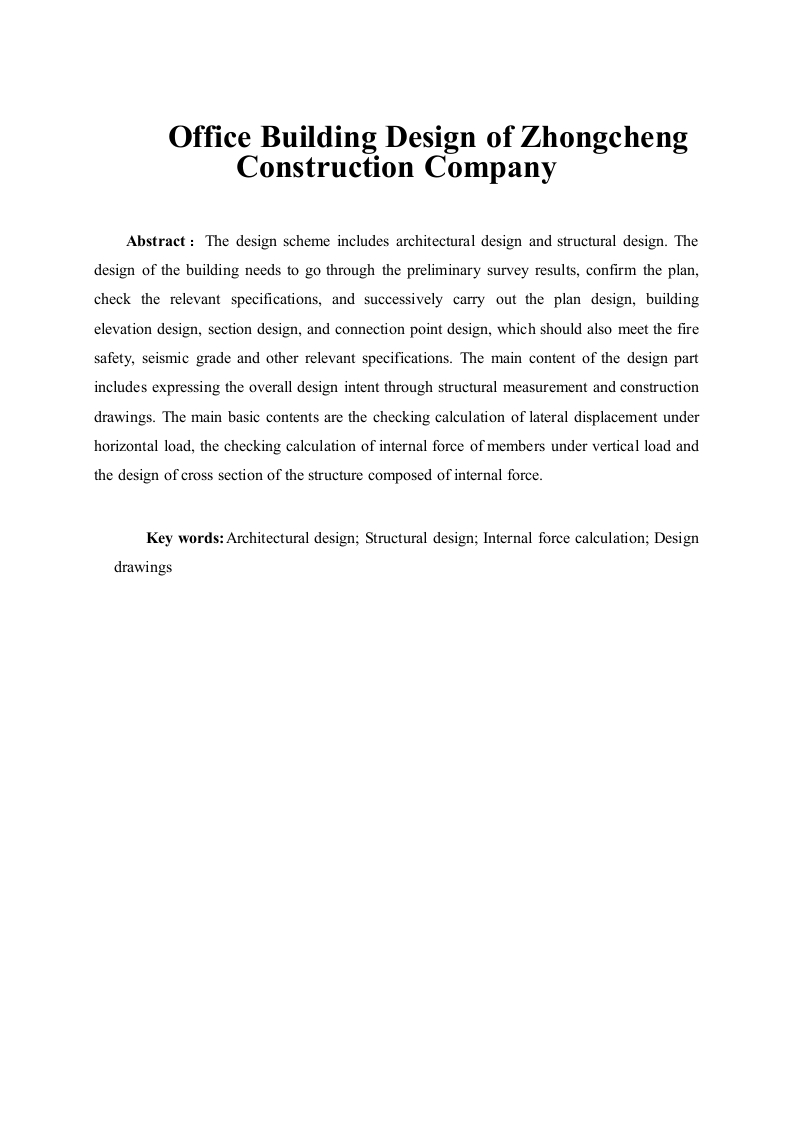
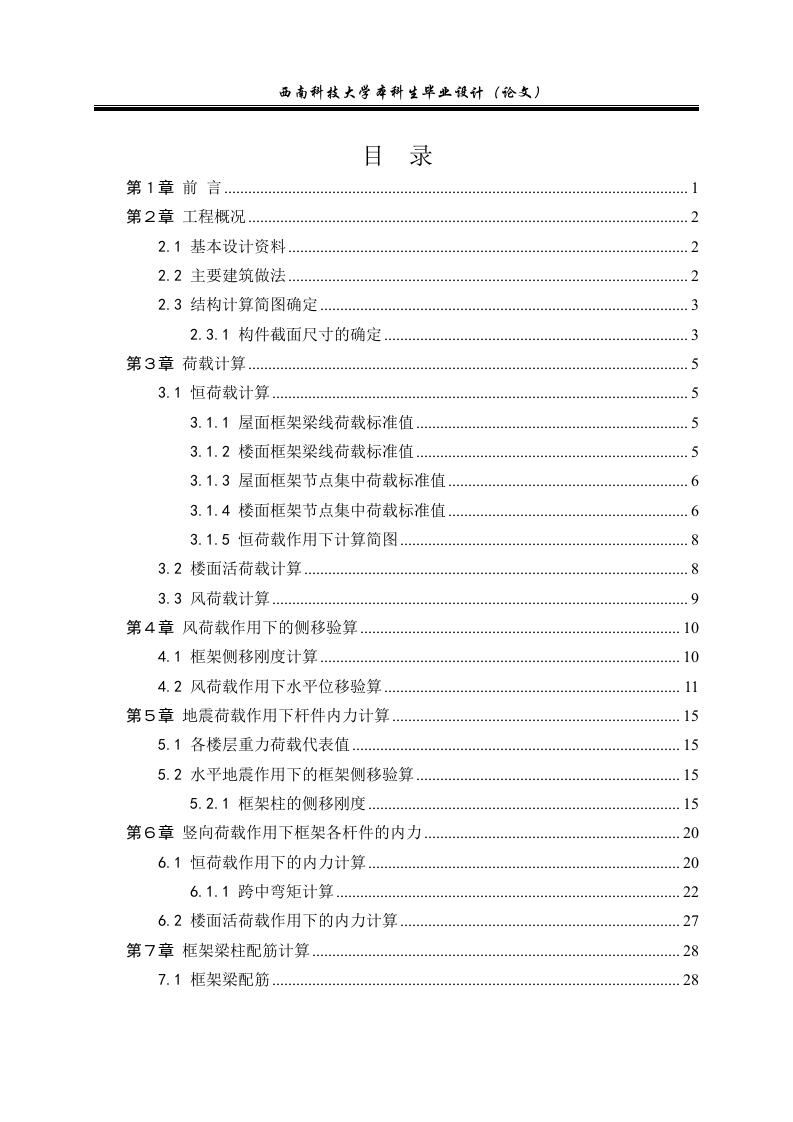

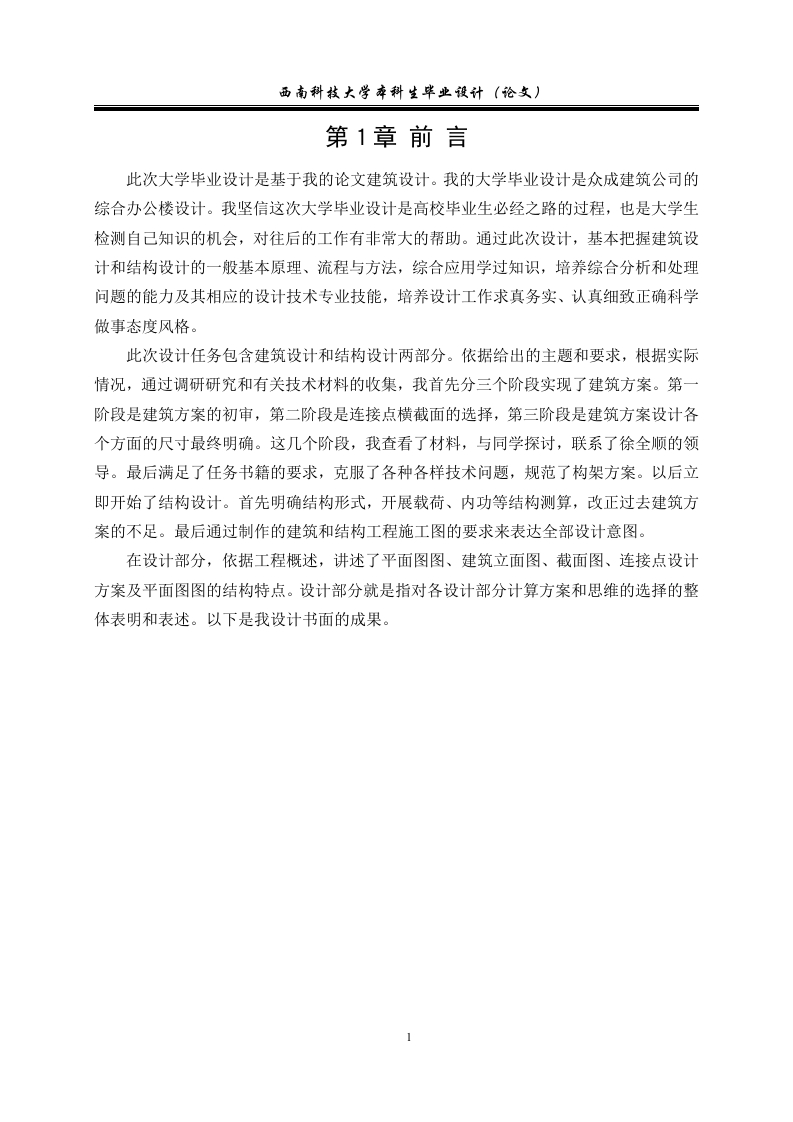
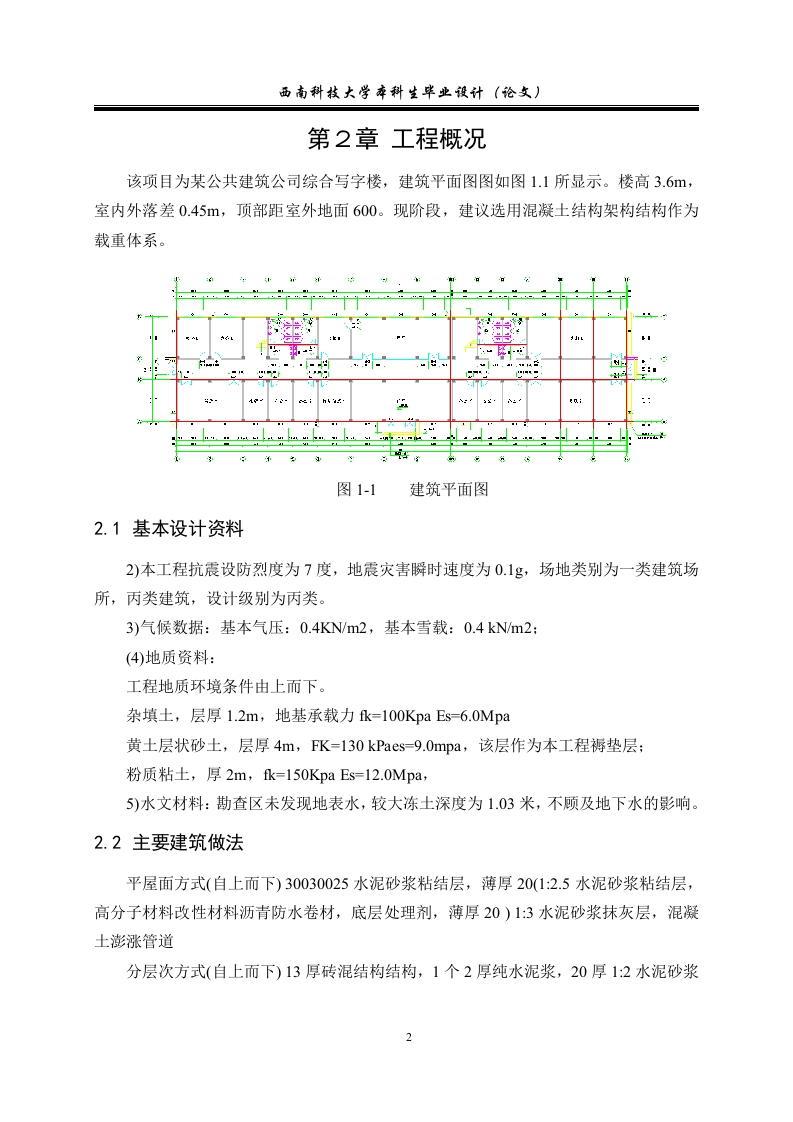
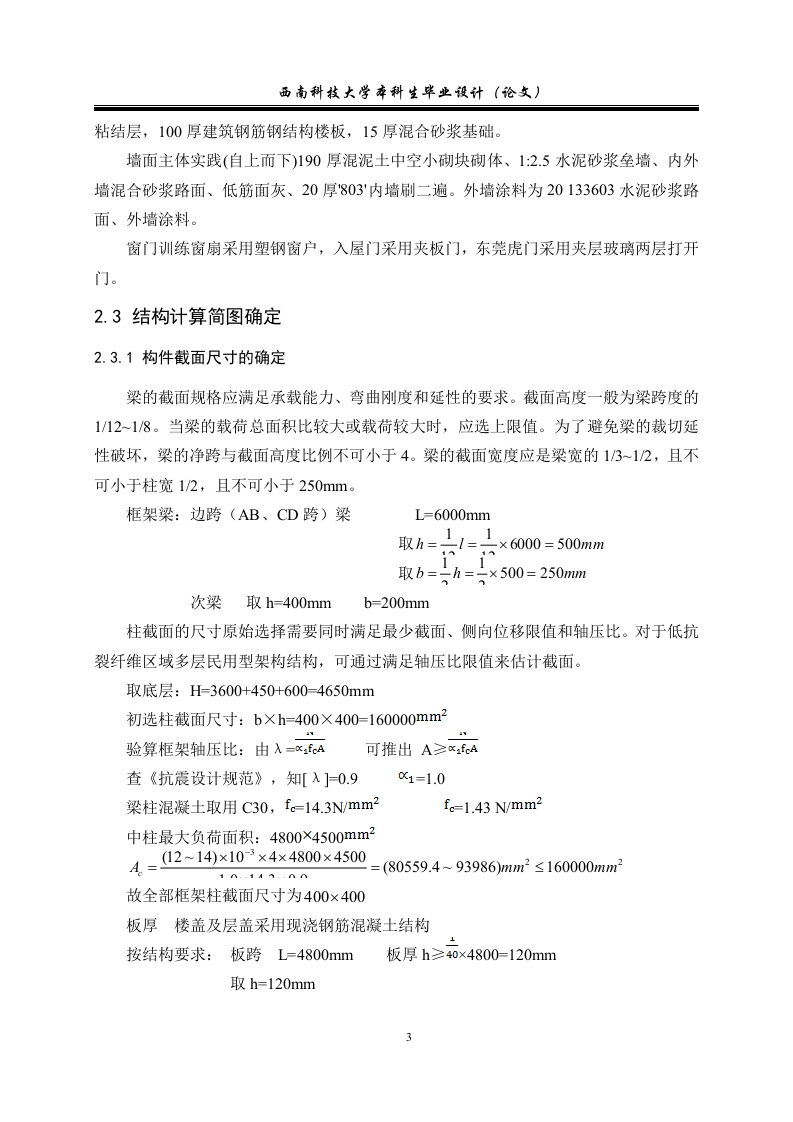
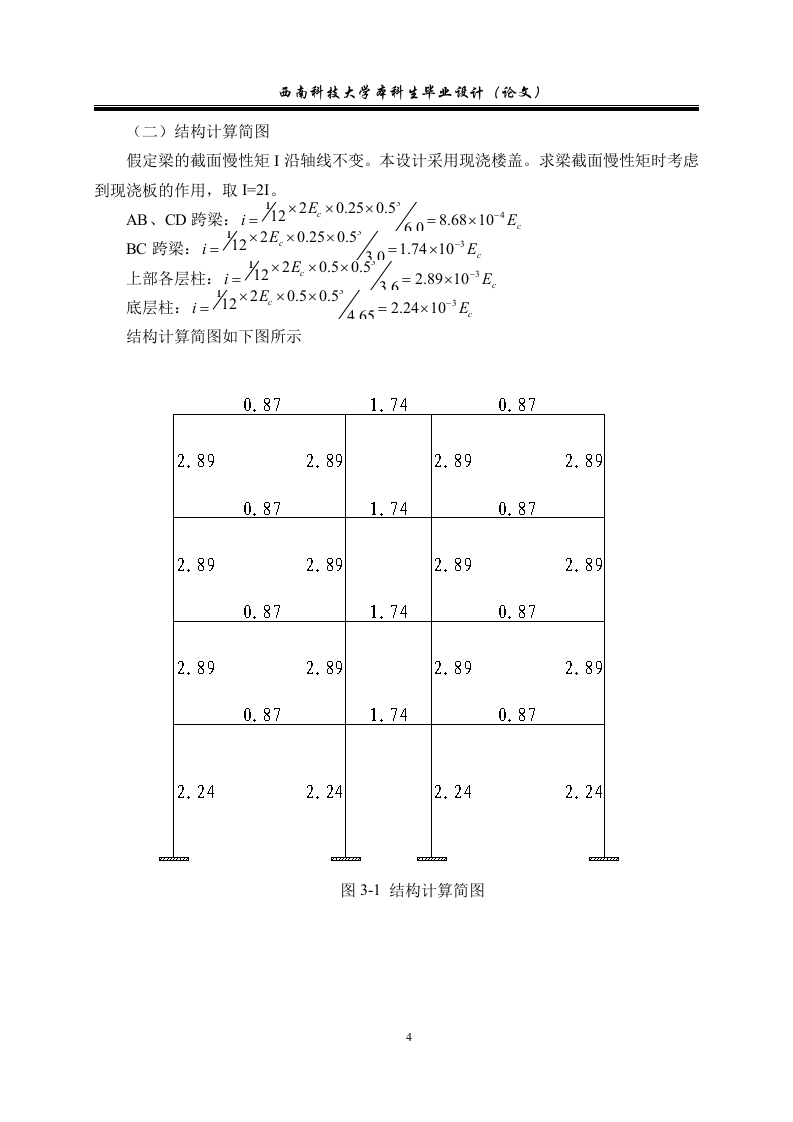









暂无评论内容