基于BM技术的柏林庄站地铁车站设计与施工摘要地铁车站是地下地铁的交通纽扣,主要为了帮助民众上下车、等车、换车,也是设置运营管理和技术设备的地方。地铁车站的设计要保证人们的人身安全、便利并拥有良好的内部和外部车内环境。总体的设计需要好好处理与城市划定、地上建筑、地下管道、地下构筑物之间的互通。本设计做的基于BIM技术的柏林庄站地铁车站设计与施工设计,该车站位于柏林庄站柏林庄站。本次设计主要包括车站建筑设计、主体结构设计、围护结构设计及施工组织设计四部分。依据《地下铁道设计规范》并结合实际需要对车站主体进行建筑设计,其中包括站厅层、站台层的设计,并对辅助用房、楼梯、自动扶梯、通道和通风口等进行了较详细的设计,围护结构设计部分借助“理正深基坑支护结构计算软件的帮助进行建模和受力分析,得出准确的计算结果,最后再进行支护结构内力和配筋的计算:最后对车站的施工方法和施工组织进行了讨论,还进行了主体结构工程量的简单计算。关键词:地铁车站;建筑设计;结构设计;围护结构;明挖法;施工组织AbstractSubway stations are the traffic buttons of underground subways,mainly to help peopleget on and get off cars,wait for cars and change cars.It is also a place to set up operationmanagement and technical equipment.The design of the subway station should ensurepeople's personal safety,convenience and have a good internal and external interiorenvironment.The overall design needs to deal with the communication with urban delineation,above-ground buildings,underground pipelines and underground structures.Shenyang Metro Line 4 is located in Spruce Road,Sujiatun District.This design mainly includes four parts:station building design,main structure design,envelope structure design and construction organization design.The architectural design of themain body is conducted according to the Underground Railway Design Code and the actualneeds,including the station floor,auxiliary rooms,stairs,escalators,passageways,vents,etc.With the modeling and stress analysis,the accurate calculation results are obtained,andfinally the internal force and reinforcement of the supporting structure are discussed,and theconstruction method and organization are discussed,and the simple calculation of the mainstructure is made.Keywords:Subway Station;Architectural Design;Structural Design;Envelope Structure;Ming Excavation Method;ConstructionOrganization目录摘要Abstract.....2第1章引言.1.1地铁概述.71.2地铁功能简述.….71.3我国城市轨道交通现状7第2章车站概况.82.1设计范围82.2环境与地形、地貌..82.3工程地质概况...82.4水文地质….92.5场地稳定性与适宜性评价.9第3章车站建筑设计.103.1设计依据.103.2设计原则与技术标准.103.2.1设计原则.….103.2.2技术标准.113.3车站建筑布置.123.3.1站厅层.123.3.2站台层…123.4车站规模….123.4.1车站客流及客流组织.123.4.2站台设计长度.133.4.3站台设计宽度….133.4.4站台设计高度….153.5车站客运电梯设备的布置..153.5.1楼梯、自动扶梯的布置.153.5.2电梯的布置.153.6防灾安全措施及人防工程….15第4章车站主体结构设计.174.1主体结构主要尺寸的拟定原则及拟定17
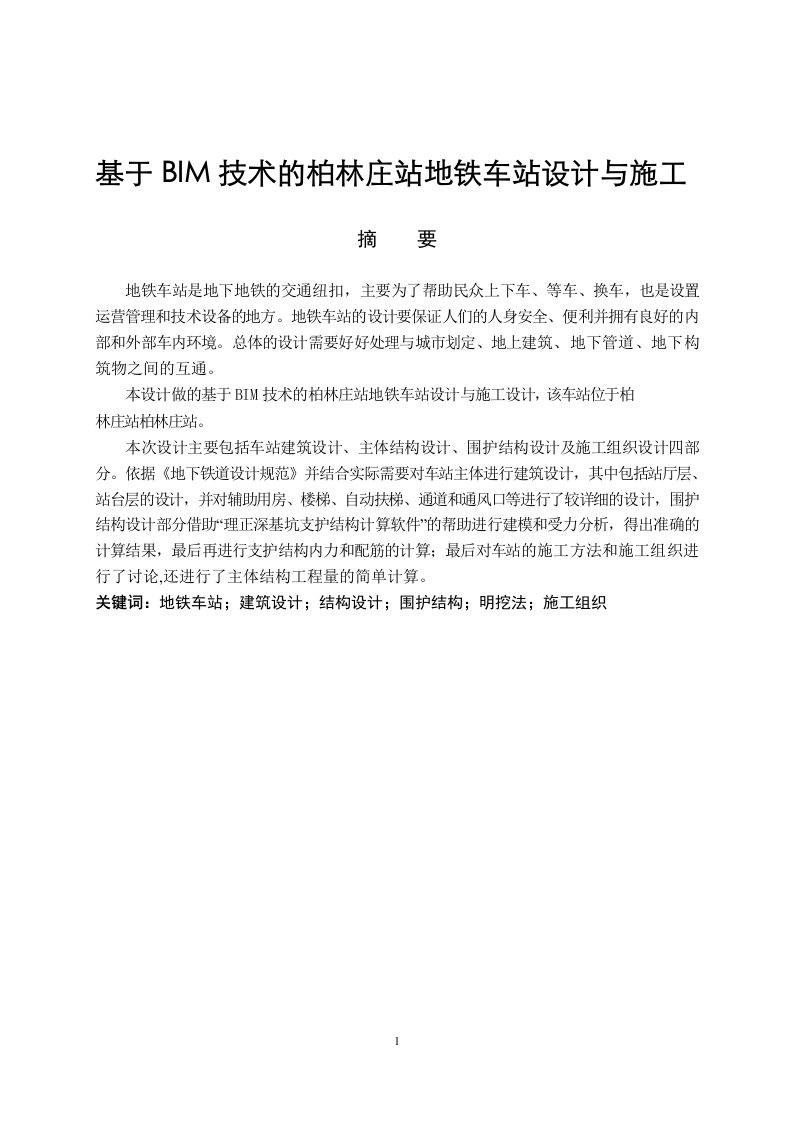
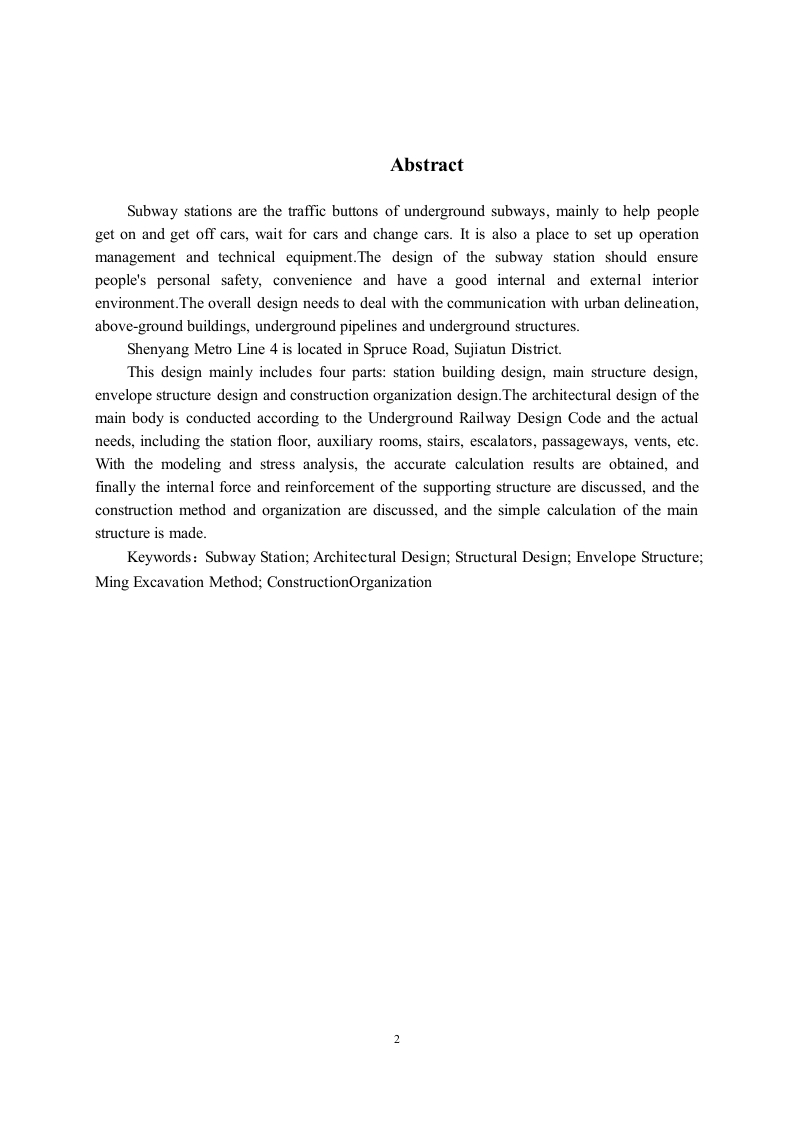
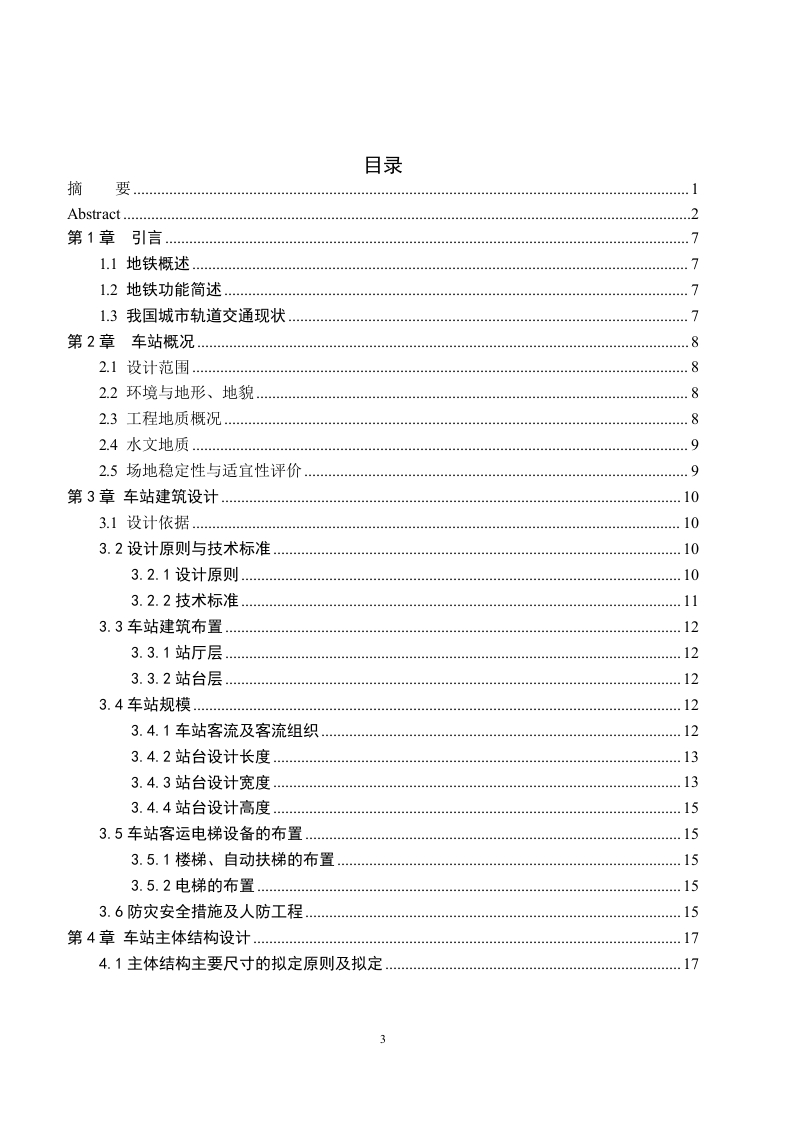
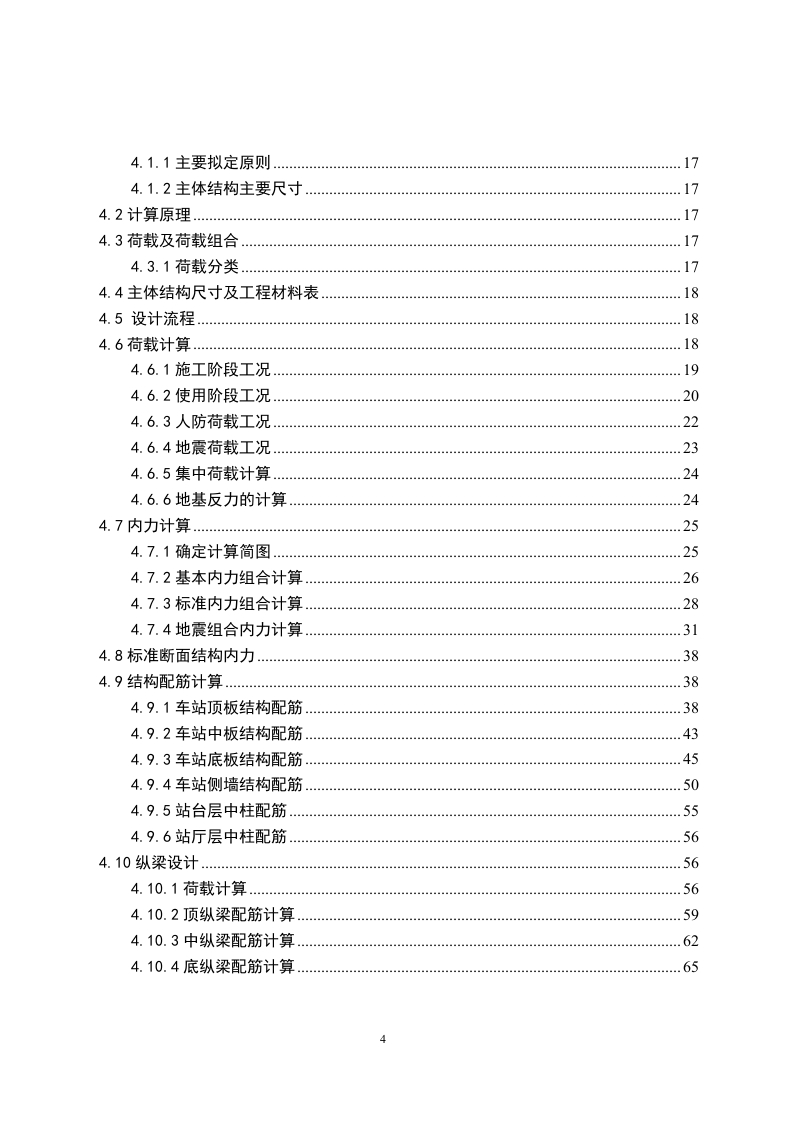
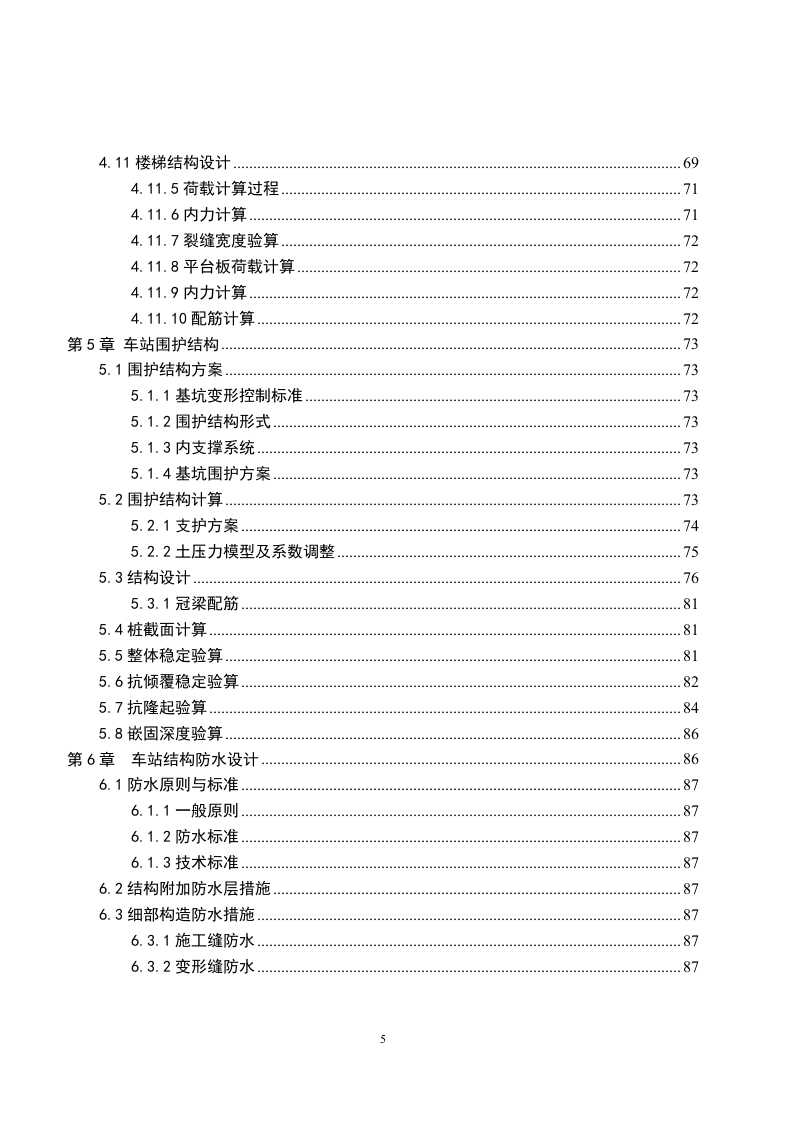
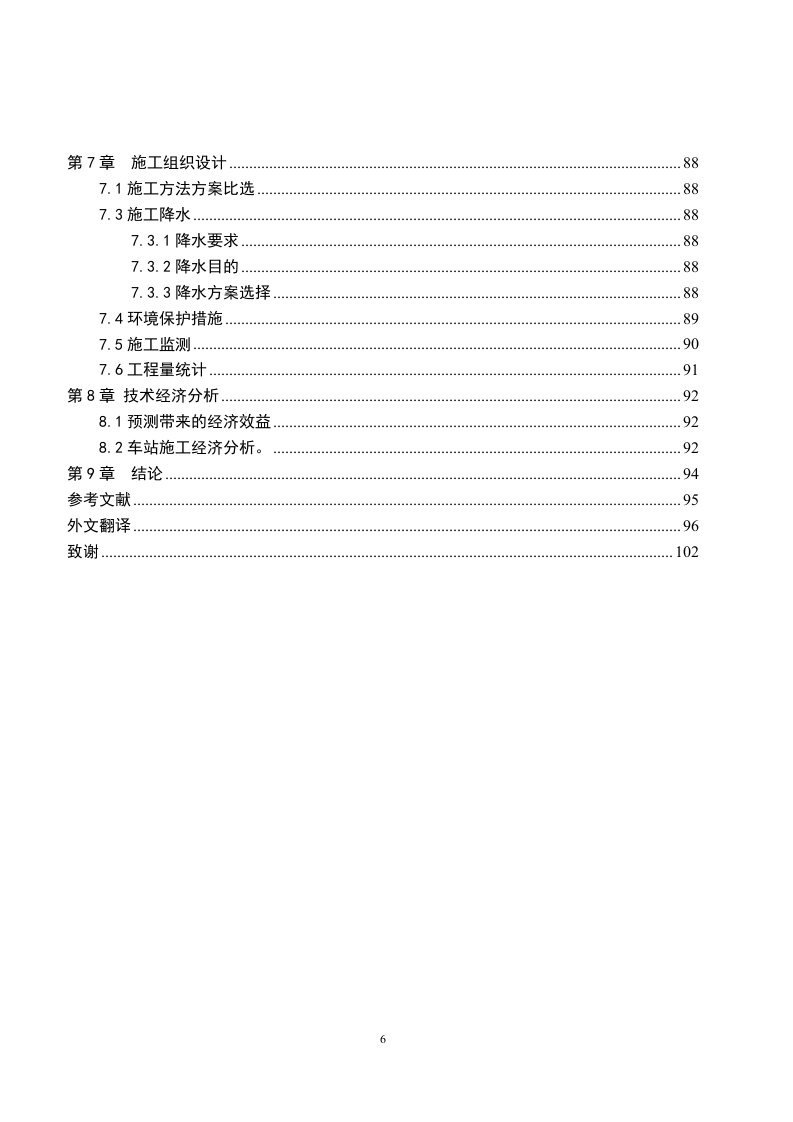
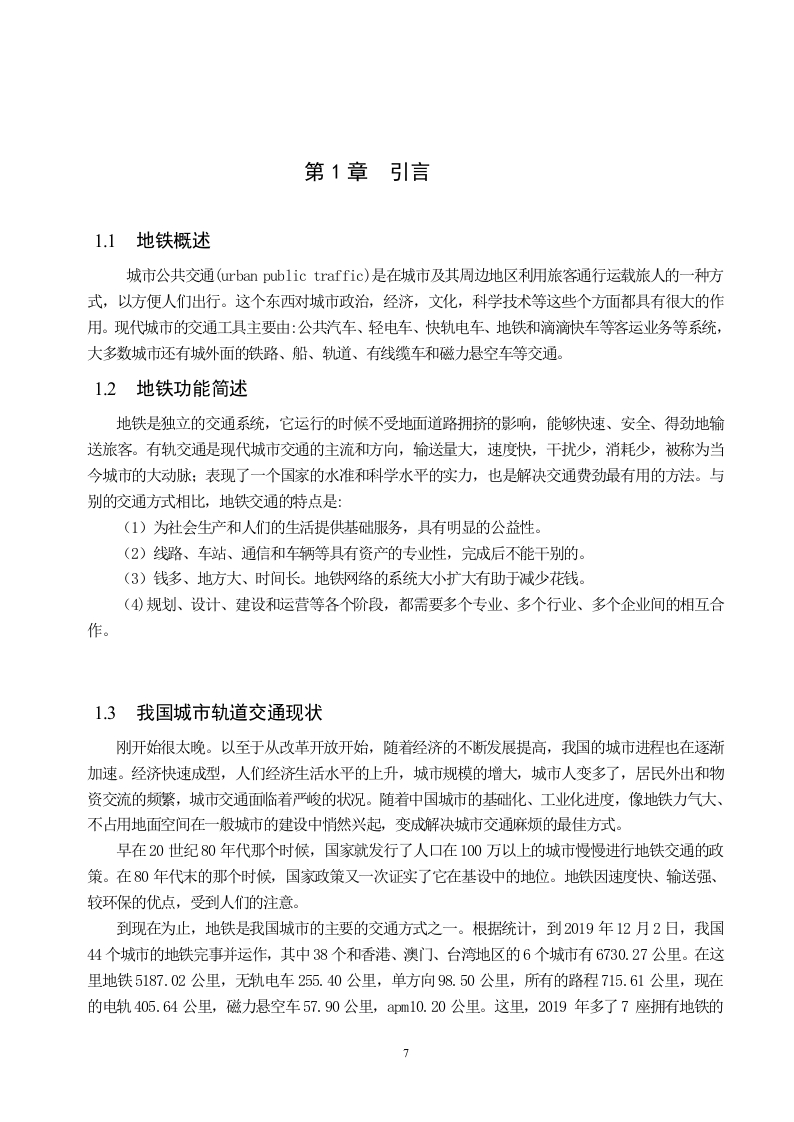
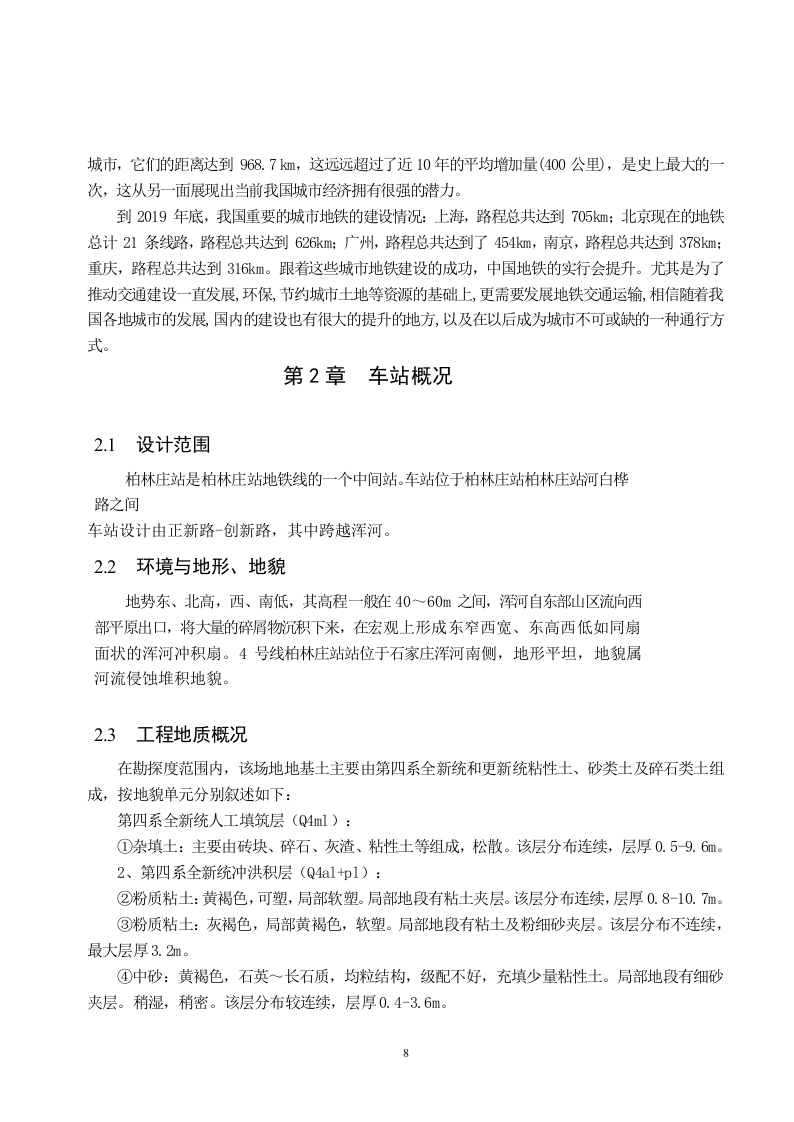









暂无评论内容